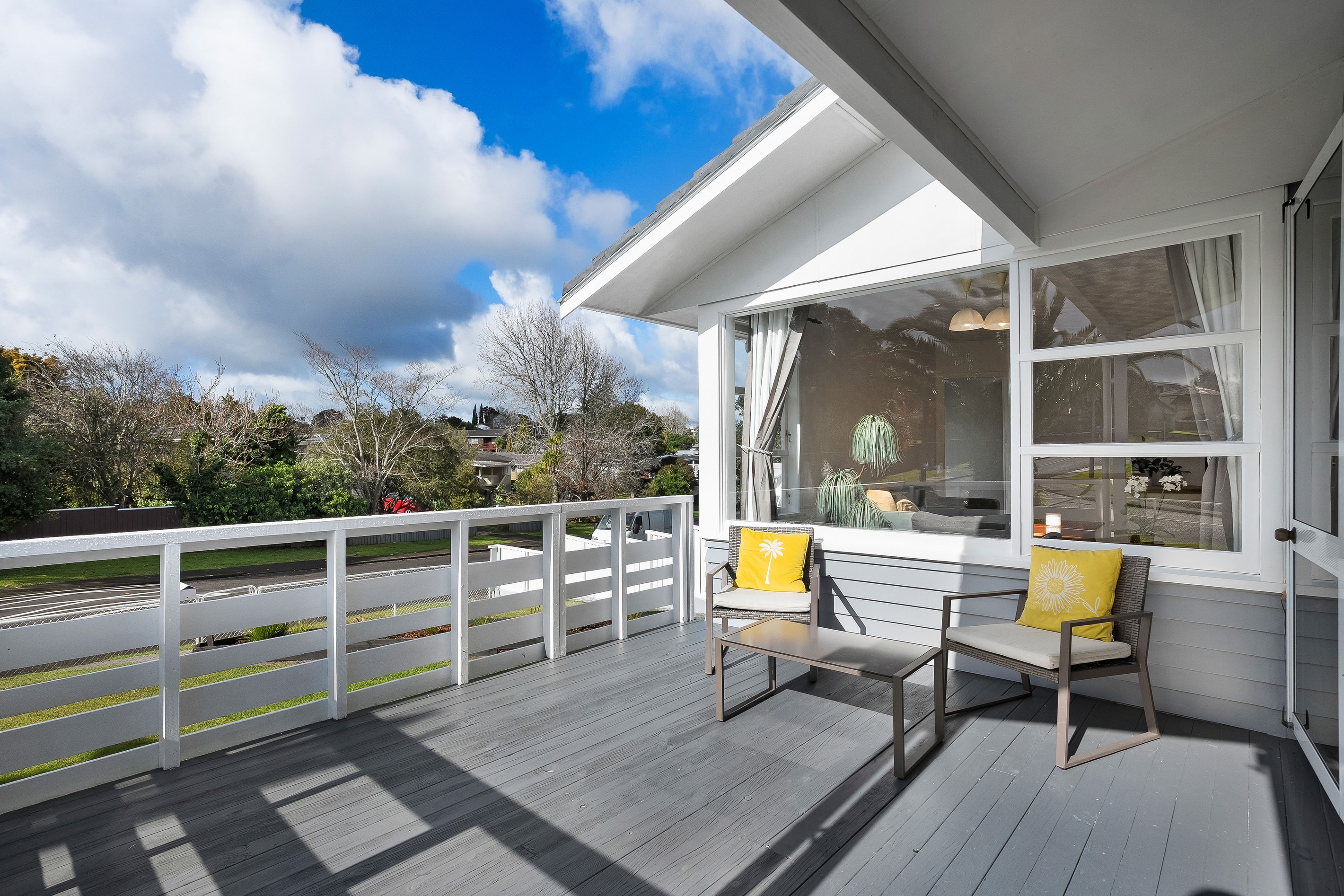Sold By
- Loading...
- Loading...
- Photos
- Description
House in Henderson
Generations of Love and Space for Every Stage
- 4 Beds
- 2 Baths
- 4 Cars
Welcome to a home that has raised children, held memories, and stood the test of time.
Positioned proudly on a lush 675m² (more or less) corner site, this thoughtfully designed split-level home has been a haven for growing families, where toddlers became teens, and Sunday roasts turned into milestone celebrations.
Upstairs, three bedrooms and a family bathroom offer the perfect setup for younger children, with the comfort of parents close by. Natural light pours into the heart of the home where the kitchen, dining, and living spaces invite connection and calm.
Downstairs, a true bonus for blended families, teens, or grandparents, there's a private double bedroom, second living area, and its own bathroom. Whether it's independence for the older kids or space for extended family, everyone has room to breathe.
The spacious garage takes care of the practicalities, while the expansive yard wraps around the home with green, established lawns perfect for backyard cricket or trampolines.
Set in a community-minded neighbourhood, you're just moments from schools, shops, public transport, and local parks-making everyday life seamless for all ages.
This is not just a house. It's a story waiting for its next chapter.
Auction Details:
Where: In-room at 530 Te Atatu Road, Te Atatu Peninsula (Ray White)
When: Wednesday 27th August 2025 at 2PM (unless sold prior)
- Workshop
- Rumpus Room
- Dining Room
- Living Rooms
- Electric Hot Water
- Standard Kitchen
- Open Plan Dining
- Separate WC/s
- Separate Bathroom/s
- Combined Bathroom/s
- Combined Lounge/Dining
- Electric Stove
- Very Good Interior Condition
- Double Garage
- Off Street Parking
- Partially Fenced
- Fully Fenced
- Concrete Tile Roof
- Weatherboard Exterior
- Very Good Exterior Condition
- Northerly and Easterly Aspects
- City Sewage
- Town Water
- Street Frontage
- Above Ground Level
- Public Transport Nearby
- Shops Nearby
See all features
- Stove
- Fixed Floor Coverings
- Light Fittings
- Garden Shed
- Blinds
- Dishwasher
- Curtains
- Garage Door Opener
See all chattels
TPN30084
162m²
675m² / 0.17 acres
2 garage spaces and 2 off street parks
1
4
2
