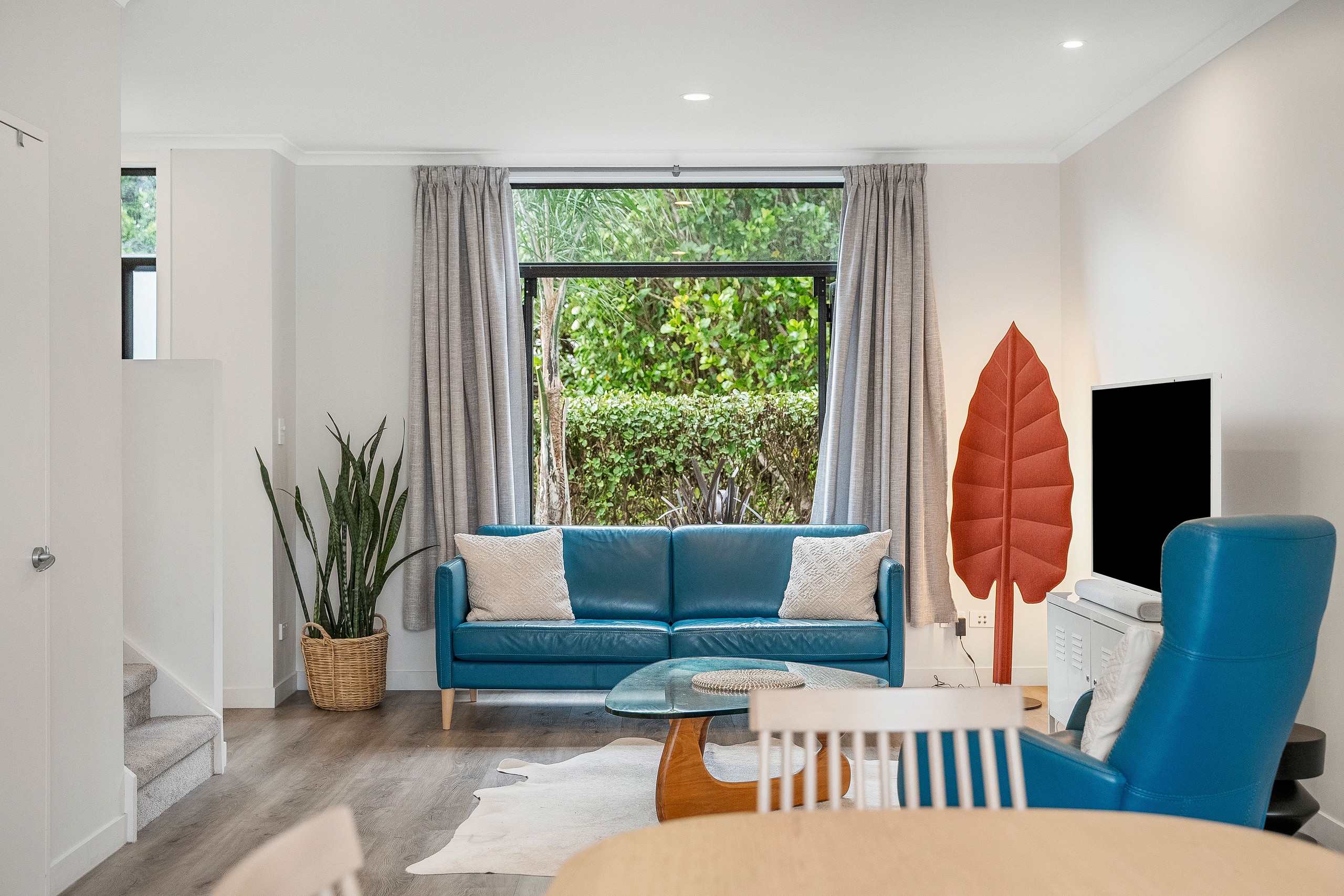Are you interested in inspecting this property?
Get in touch to request an inspection.
- Photos
- Floorplan
- Description
- Ask a question
- Location
- Next Steps
House for Sale in Te Atatu Peninsula
Where Lifestyle Meets Location
- 3 Beds
- 2 Baths
- 2 Cars
Additional Information:
More Info~ OPEN HOME CANCELLED ~
Positioned for privacy at the end of a boutique block, this gorgeous townhouse looks across to the open green of Edgelea Park in Waimanu Bay. With coastal walkways just steps away, it is the kind of spot where neighbours connect, children play, and Peninsula living feels at its best.
With coastal walkways, buzzing cafes, Mr Illingsworth, The Refiillery, and motorway links just minutes away, this is relaxed Peninsula living at its finest. Downsizers, professionals, and anyone chasing a serene, picture-perfect lifestyle on the city's edge will find it here.
Reclad in 2017 with timeless style, the home's crisp exterior is matched by thoughtfully designed interiors that maximise light and outlook. Positioned at the end for added privacy, the layout is perfectly suited to modern living. The ground floor offers open-plan lounge and dining anchored by a well-appointed kitchen, flowing seamlessly to a secluded courtyard - a sheltered haven for entertaining or unwinding. A handy study nook, guest powder room, and internal access garage add everyday practicality.
Upstairs, three generous bedrooms include a master with ensuite, while the full family bathroom serves both guests and children with ease. Set back from the road and freehold with no Body Corporate or Resident Society fees, this home offers both comfort and freedom.
Here is a rare chance to secure a stylish home in one of the Peninsula's most connected pockets. Relaxed, practical, and perfectly placed - this is Waimanu Bay living!
DIRECTIONS FOR OPEN HOMES:
Park on Vinograd Drive and access via walkway beside 48 Vinograd Drive.
Second walking access on Gunner drive is the walkway beside 52 Gunner Drive
- Living Room
- Dining Room
- Study
- Family Room
- Gas Hot Water
- Modern Kitchen
- Open Plan Kitchen
- Open Plan Dining
- Ensuite
- Separate WC/s
- Combined Bathroom/s
- Combined Lounge/Dining
- Reticulated Gas Stove
- Excellent Interior Condition
- Double Garage
- Internal Access Garage
- Partially Fenced
- Long Run Roof
- Color Steel Roof
- Weatherboard Exterior
- Excellent Exterior Condition
- Northerly Aspect
- Park Views
- City Sewage
- Town Water
- Street Frontage
- Public Transport Nearby
- Shops Nearby
- In Street Gas
See all features
- Curtains
- Dishwasher
- Rangehood
- Extractor Fan
- Wall Oven
- Cooktop Oven
- Heated Towel Rail
- Blinds
- Fixed Floor Coverings
- Garage Door Opener
- Light Fittings
See all chattels
TPN30067
150m²
155m² / 0.04 acres
2 garage spaces
1
3
2
Additional Information:
More InfoAgents
- Loading...
- Loading...
Loan Market
Loan Market mortgage brokers aren’t owned by a bank, they work for you. With access to over 20 lenders they’ll work with you to find a competitive loan to suit your needs.
